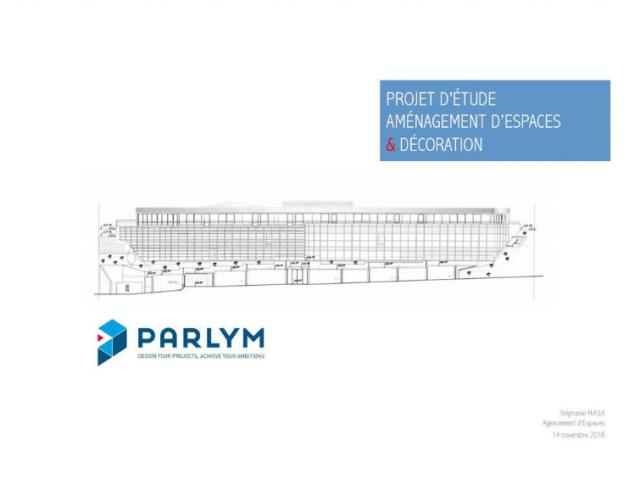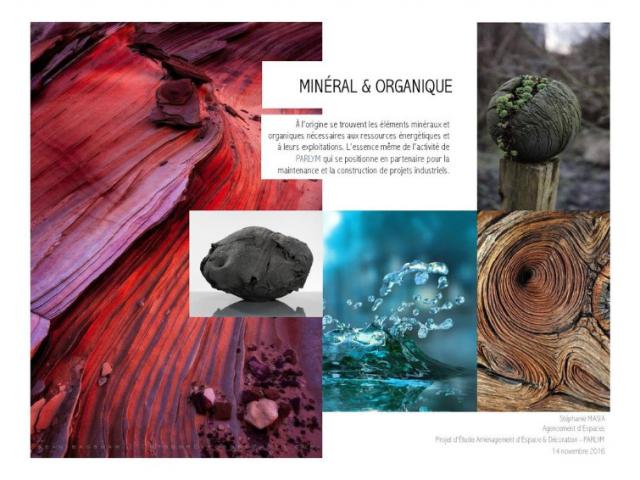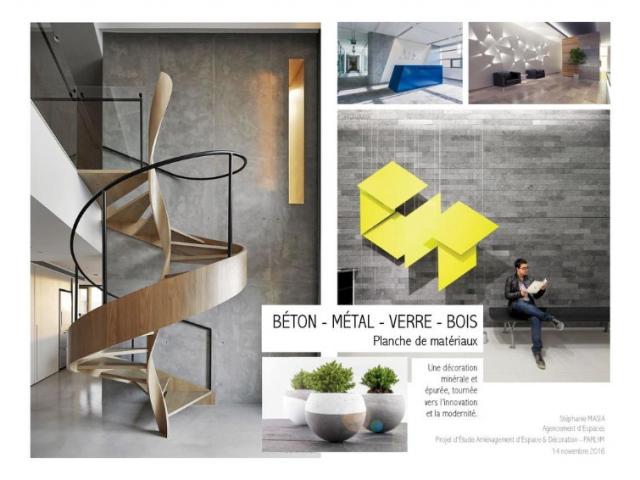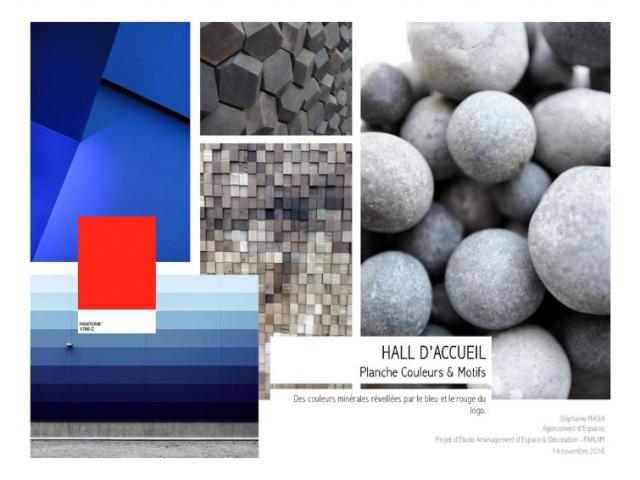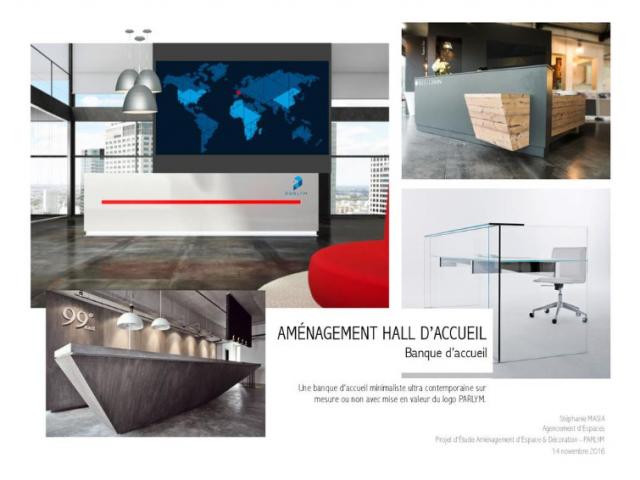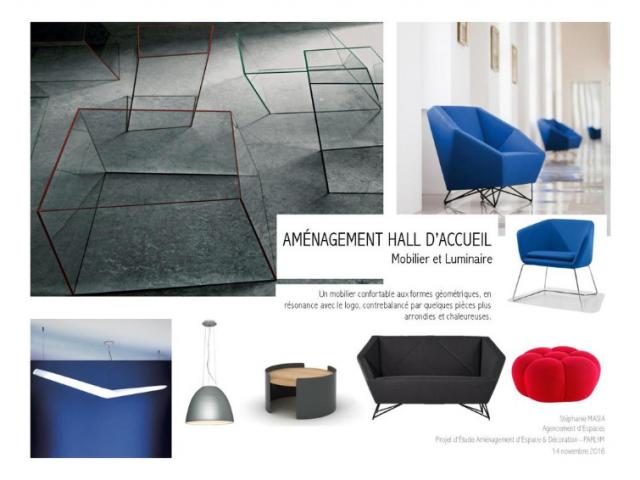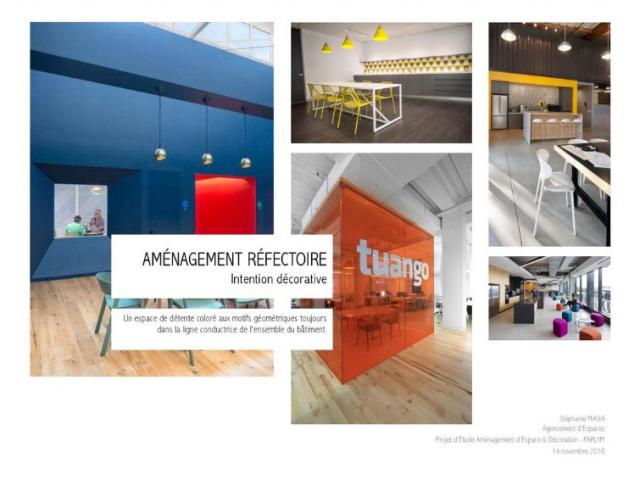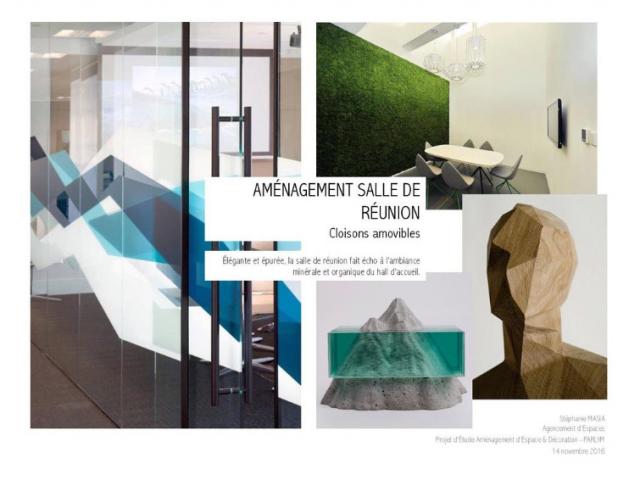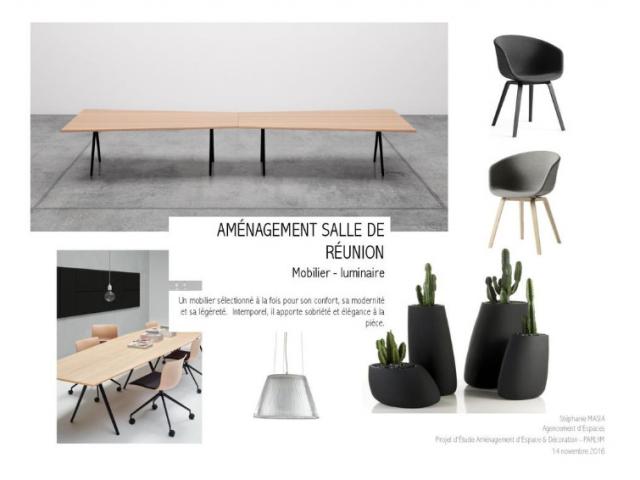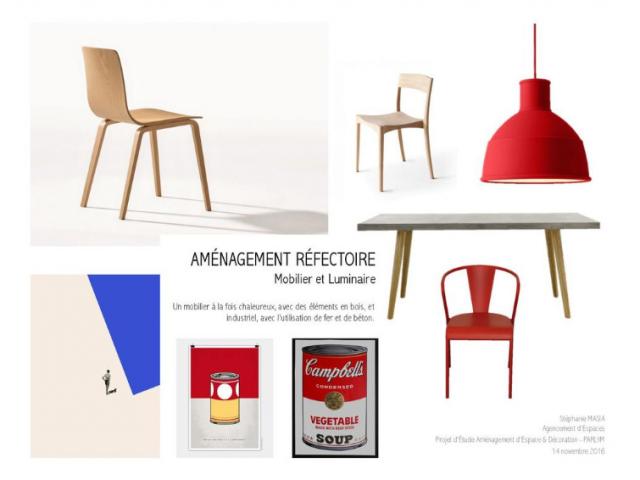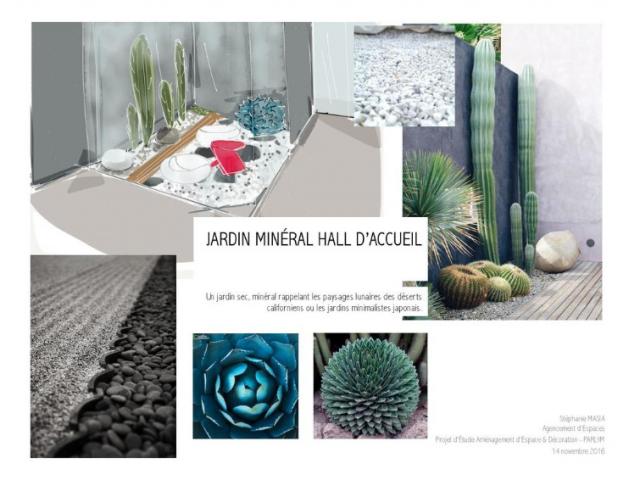Présentation appel d'offre - Bureaux et annexes - Société PARLYM MARSEILLE 16ème
La société Parlym, spécialisée dans le secteur des activités d'ingénierie du bâtiments et bureaux d'études, souhaitait délocaliser ses bureaux et agrandir la capacité d'accueil de ses employés.
Un projet de construction de 200 bureaux implantés à l'Estaque (Marseille 16ème) est prévu et un appel d'offre pour l'architecture et la décoration intérieure est lancé.
Pour décrocher le projet, nous avons misé sur un concept alliant le design au sens large du terme et les matériaux utilisés dans l'industrie du bâtiment ainsi que la minéralité du futur site des bureaux (minéralité, roche, calcaire, béton, végétation exotique...).
Sous forme de planches de tendances, qui permettent de se projeter sur un univers particulier, nous avons présentés tour à tour les ambiances pour le hall d'accueil, le réfectoire, la salle de réunion des décisionnaires...
-
Réalisez vos projets !
-
Parlez-nous de vos projets :
-
On vous rappelle :


